For pictures of a first test see First test beam structure
| Author: Demotech, design for self-reliance
Version: Juli 27, 2008 |
Feedback email info@demotech.org
Postal: Biesenwal 3, 6211 AD Maastricht, the Netherlands |
|
_ _ _ _ _ _ _ _ _ _ _ _ _ _ _ _ _ _ _ Fold here _ _ _ _ _ _ _ _ _ _ _ _ _ _ _ _ _ _ _
| |
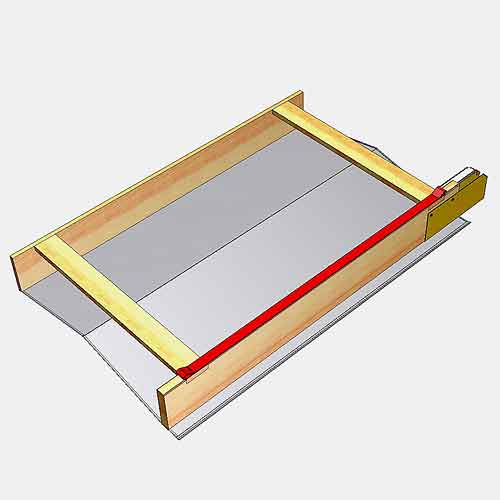 |
1 |
Roof module seen from the underside, ceiling removed
What you see it the gray roof sheet as seen from the inside, with a fold in the middle to fuction as gutter. The two wooden strips have different functions: the right hand wooden batten is a modular part of the construction beam. It can be linked to the next module.
The left-hand batten is only part of the box-like structure. This box-structure gives some ridginess to the roof module.
The cross wide battens together with a sheet layer is part of the ceiling. It could be made from bamboo mesh covered with plaster.
| Author: Demotech, design for self-reliance
Version: Juli 27, 2008 |
Feedback email info@demotech.org
Postal: Biesenwal 3, 6211 AD Maastricht, the Netherlands |
|
_ _ _ _ _ _ _ _ _ _ _ _ _ _ _ _ _ _ _ Fold here _ _ _ _ _ _ _ _ _ _ _ _ _ _ _ _ _ _ _
| |
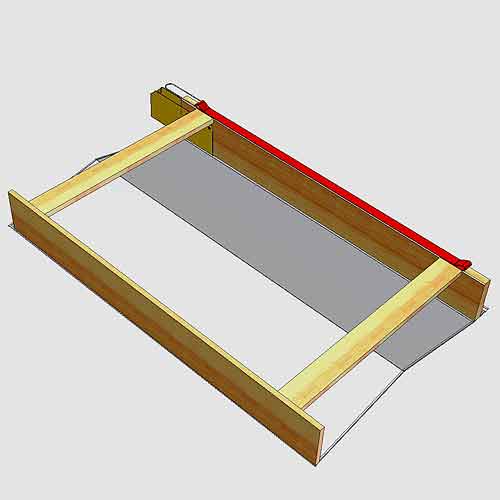 |
2 |
Roof module seen from the underside, ceiling removed
What you see here is again from the inside. Note that the roof sheet does not extend over the box batten.
| Author: Demotech, design for self-reliance
Version: Juli 27, 2008 |
Feedback email info@demotech.org
Postal: Biesenwal 3, 6211 AD Maastricht, the Netherlands |
|
_ _ _ _ _ _ _ _ _ _ _ _ _ _ _ _ _ _ _ Fold here _ _ _ _ _ _ _ _ _ _ _ _ _ _ _ _ _ _ _
| |
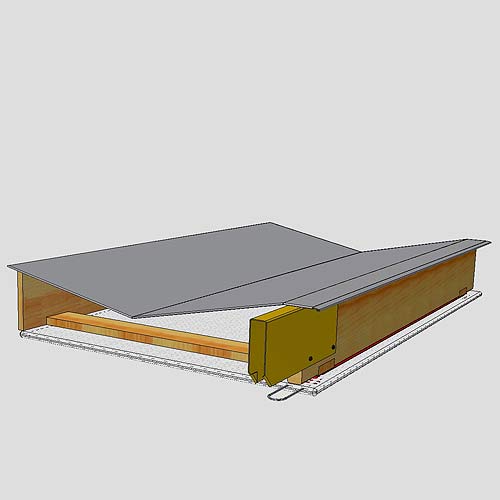 |
3 |
Roof module seen from top and side
Seen from the front and on top, the fold in the metal roof sheet that functions as gutter. Also visible the side-wise overlap of this roof sheet to close the gap with the naboring module.
There is also a lengt-wise overlap to bridge the gap with the module that is attached to the here visible end of this module.
In use the beam of roof elements will be inclined downwards to make rain water run of properly.
Also note the overlap of the ceiling matting (white)
| Author: Demotech, design for self-reliance
Version: Juli 27, 2008 |
Feedback email info@demotech.org
Postal: Biesenwal 3, 6211 AD Maastricht, the Netherlands |
|
_ _ _ _ _ _ _ _ _ _ _ _ _ _ _ _ _ _ _ Fold here _ _ _ _ _ _ _ _ _ _ _ _ _ _ _ _ _ _ _
| |
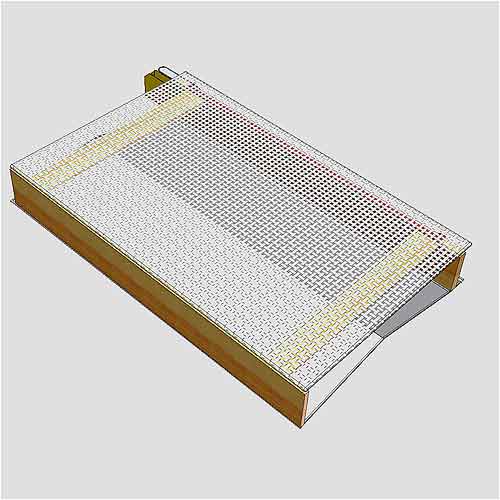 |
4 |
Roof module seen from the underside
Seen from the under side is foremost visible the ceiling, composed out of bamboo matting covered with plaster.
| Author: Demotech, design for self-reliance
Version: Juli 27, 2008 |
Feedback email info@demotech.org
Postal: Biesenwal 3, 6211 AD Maastricht, the Netherlands |
|
_ _ _ _ _ _ _ _ _ _ _ _ _ _ _ _ _ _ _ Fold here _ _ _ _ _ _ _ _ _ _ _ _ _ _ _ _ _ _ _
| |
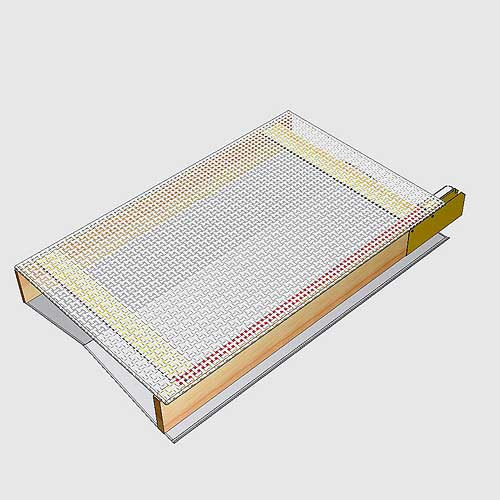 |
5 |
Roof module seen from the under and from the side with the beam
Visible here is the wooden batten that is reinforce with the metal strip. This strip ends in a loop.
When mounted together, these loops are interconnected with wire, The downwards working weight of the roof creates stress in the thus composed roof beam and it is this metal strip that takes this tensile load.
The presure part of this load is taken in wood on wood contact, but sidewise supported by the sheet meal cap (dark brown) at the ende of the batten.
| Author: Demotech, design for self-reliance
Version: Juli 27, 2008 |
Feedback email info@demotech.org
Postal: Biesenwal 3, 6211 AD Maastricht, the Netherlands |
|
_ _ _ _ _ _ _ _ _ _ _ _ _ _ _ _ _ _ _ Fold here _ _ _ _ _ _ _ _ _ _ _ _ _ _ _ _ _ _ _
| |
 |
6 |
House with a roof composed out of modular elements. seen from the front
| Author: Demotech, design for self-reliance
Version: Juli 27, 2008 |
Feedback email info@demotech.org
Postal: Biesenwal 3, 6211 AD Maastricht, the Netherlands |
|
_ _ _ _ _ _ _ _ _ _ _ _ _ _ _ _ _ _ _ Fold here _ _ _ _ _ _ _ _ _ _ _ _ _ _ _ _ _ _ _
| |
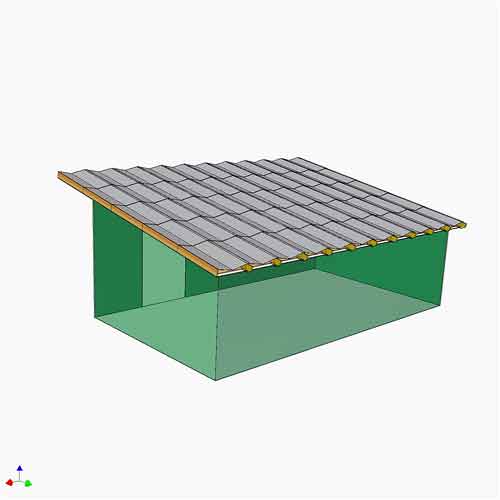 |
7 |
House with a roof composed out of modular elements. seen from the rear
| Author: Demotech, design for self-reliance
Version: Juli 27, 2008 |
Feedback email info@demotech.org
Postal: Biesenwal 3, 6211 AD Maastricht, the Netherlands |
|
_ _ _ _ _ _ _ _ _ _ _ _ _ _ _ _ _ _ _ Fold here _ _ _ _ _ _ _ _ _ _ _ _ _ _ _ _ _ _ _
| |
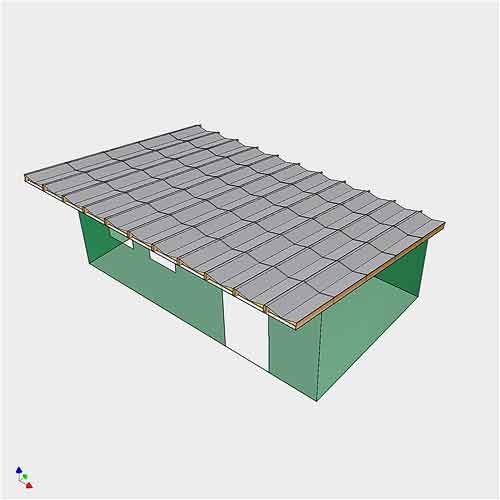 |
8 |
House with a roof composed out of modular elements. seen from above